Site. 33,000 sq ft. Apartment Complex. 78,000 sq ft.
Reimagining Mar Vista is a housing project aimed to create a larger complex of dwellings while opening up to the existing surrounding historic neighborhood. The form of the complex utilizes different angles in order to form walkways and garden spaces that weave through the development. The lots for the project were chosen due to their close proximity to the existing public transit. The large open entries give views from all sides of the neighborhood allowing people to engage with the space in different ways. The housing units range from studio apartments with private balconies, and two bedroom apartments for larger families with commercial spaces engaging the ground floor.

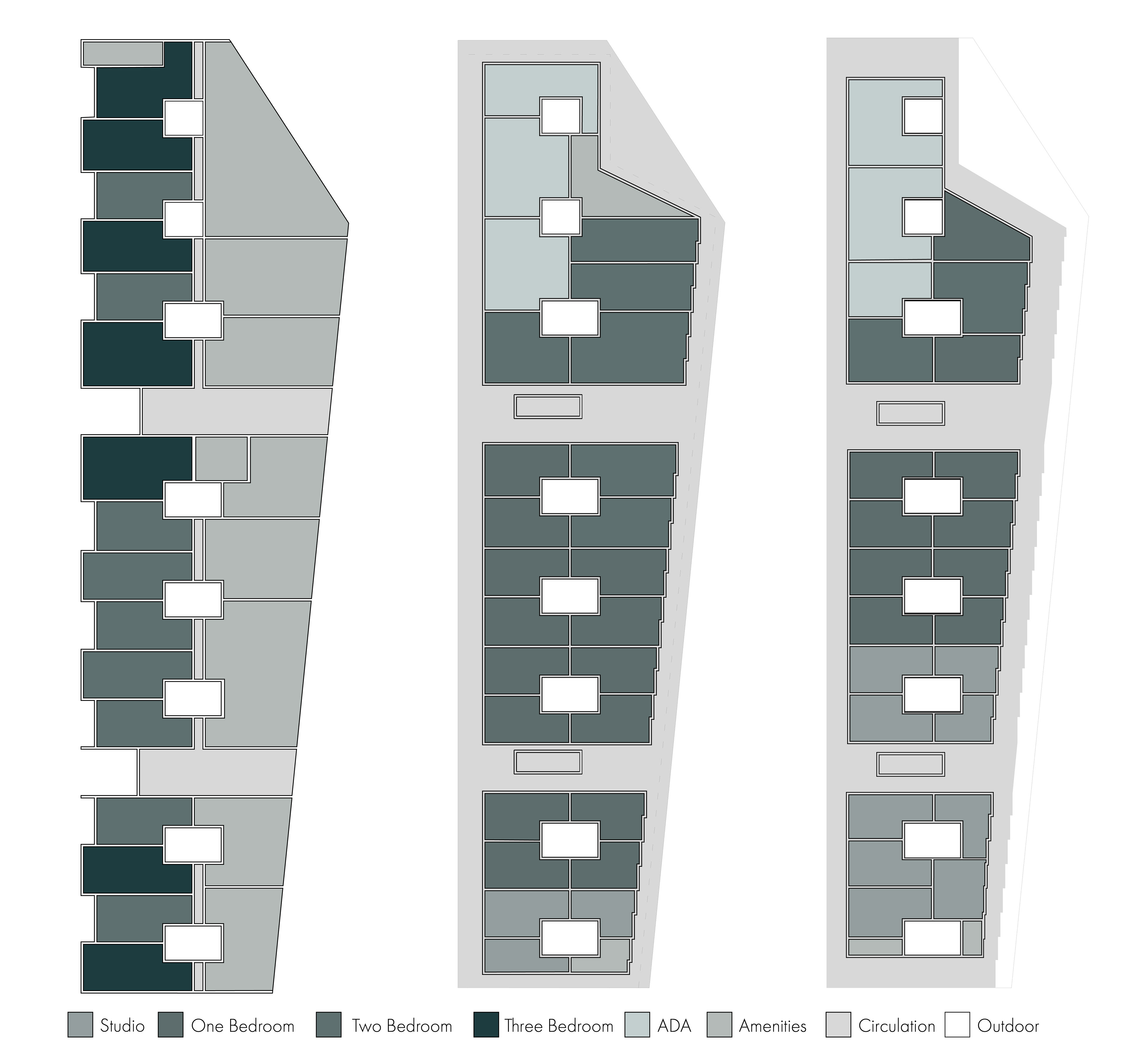
Unit Aggregation and Layout Diagrams

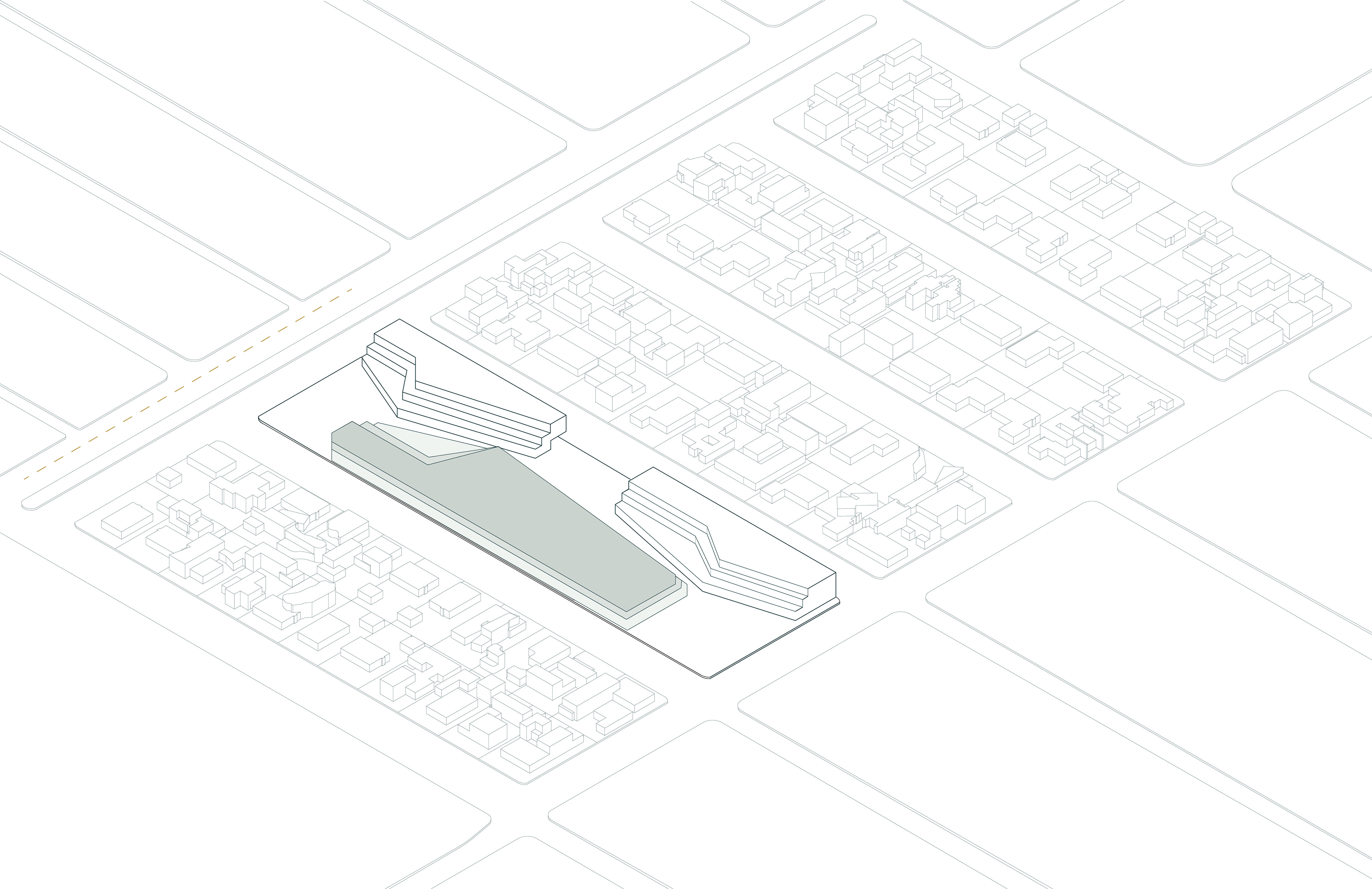
Complex Concept Diagram and Isometric View
West Elevation
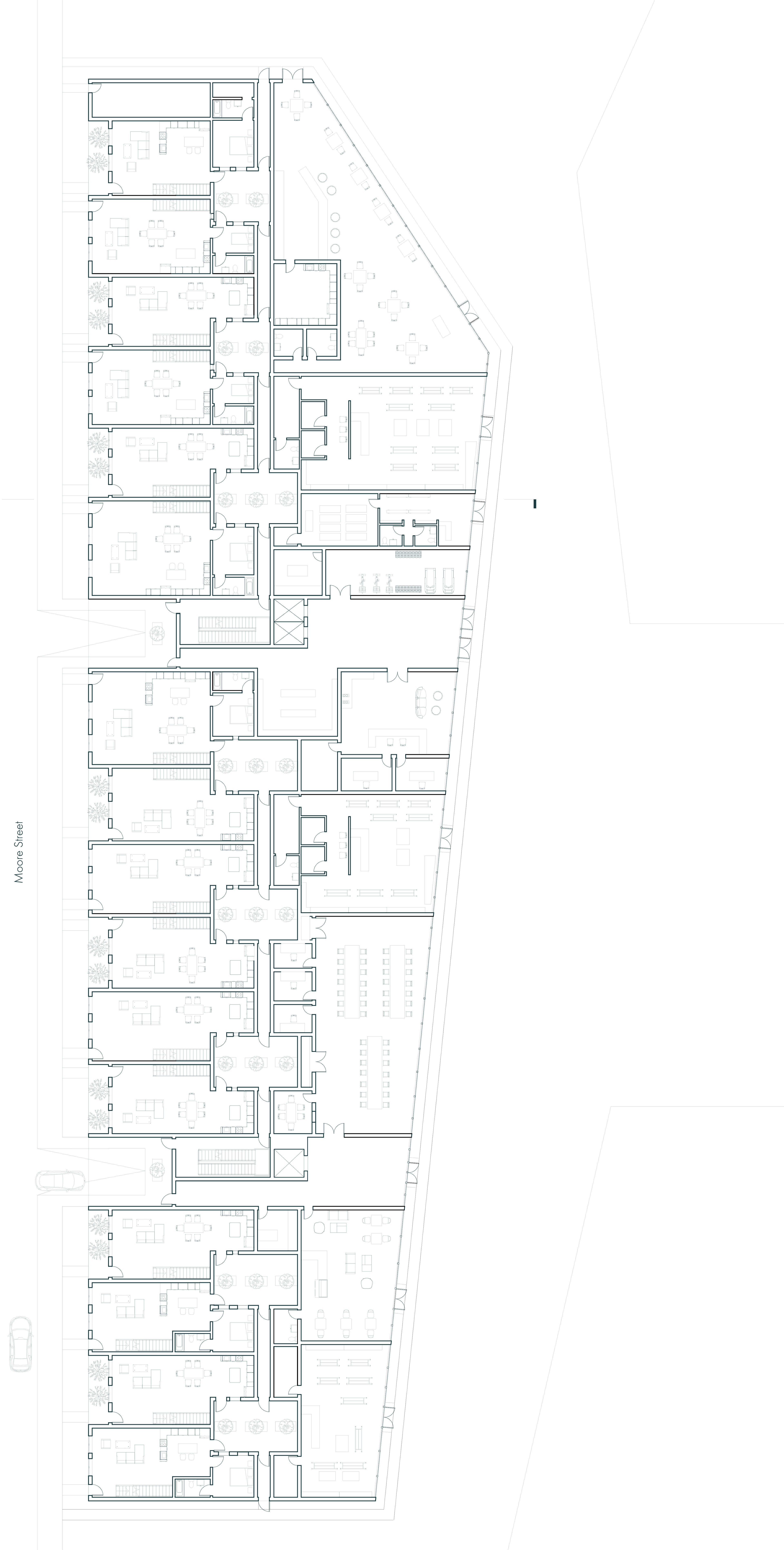
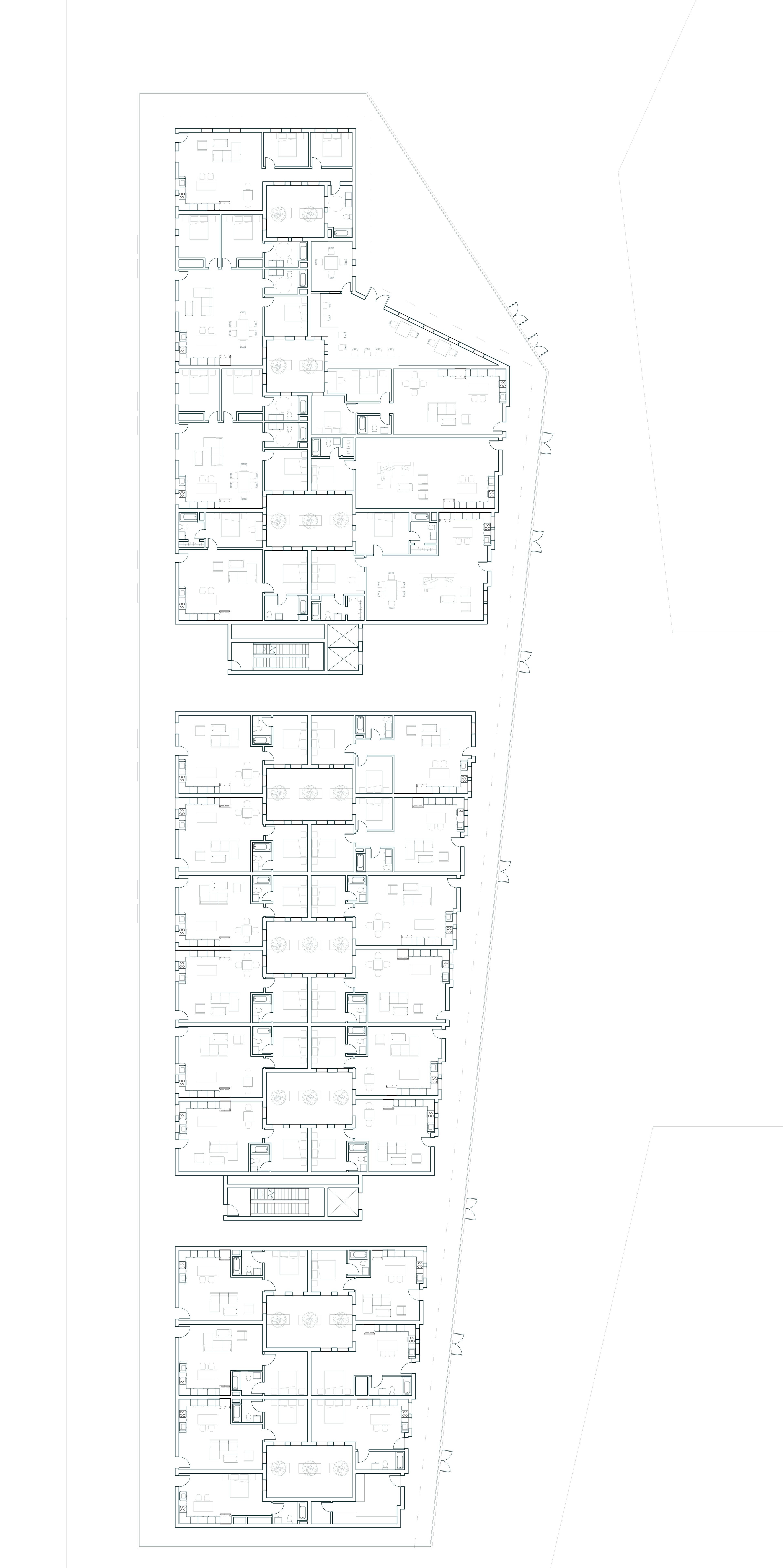
First Level Floor Plan
Second Level Floor Plan

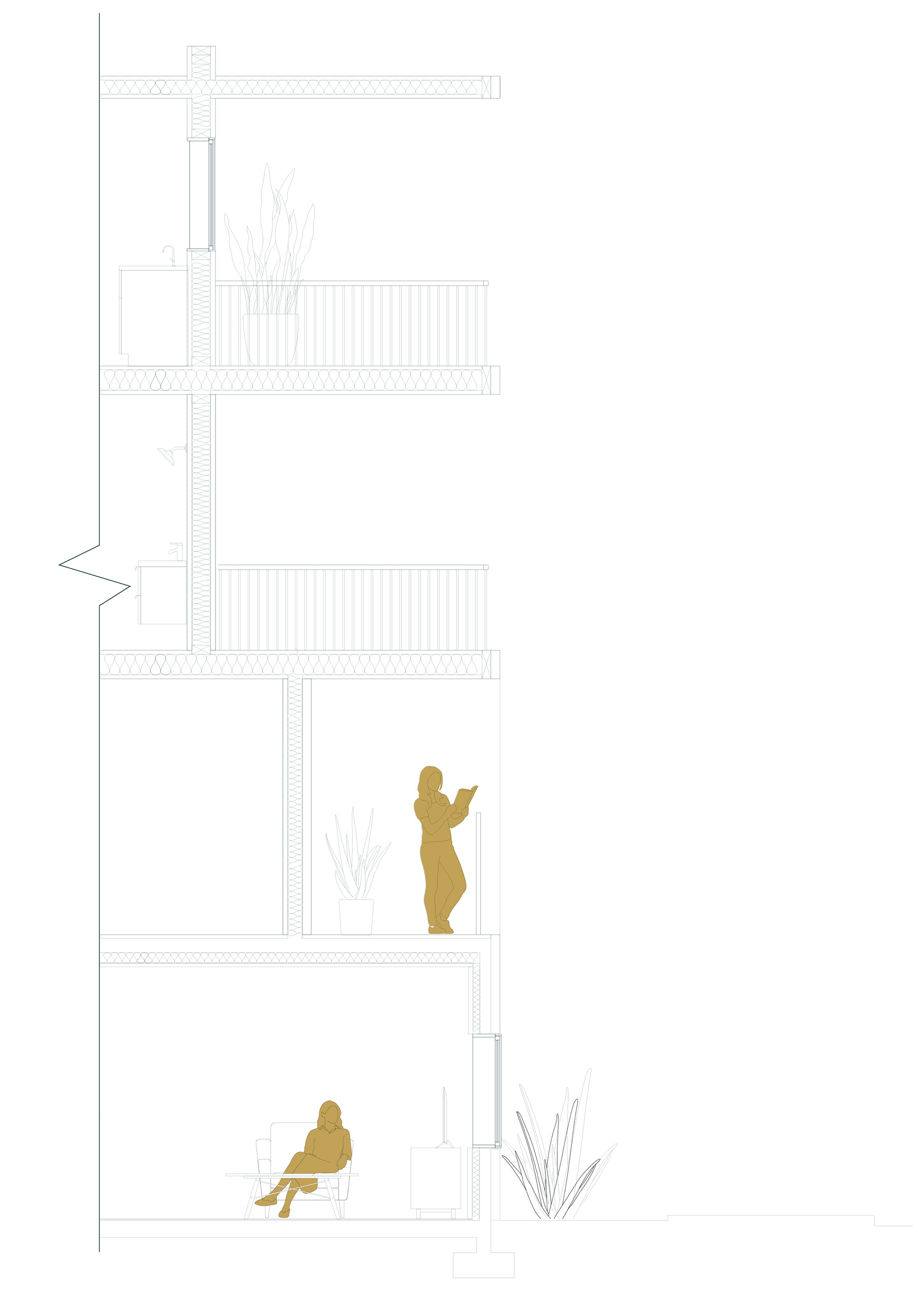
East-West Section Perspective and Detail Section
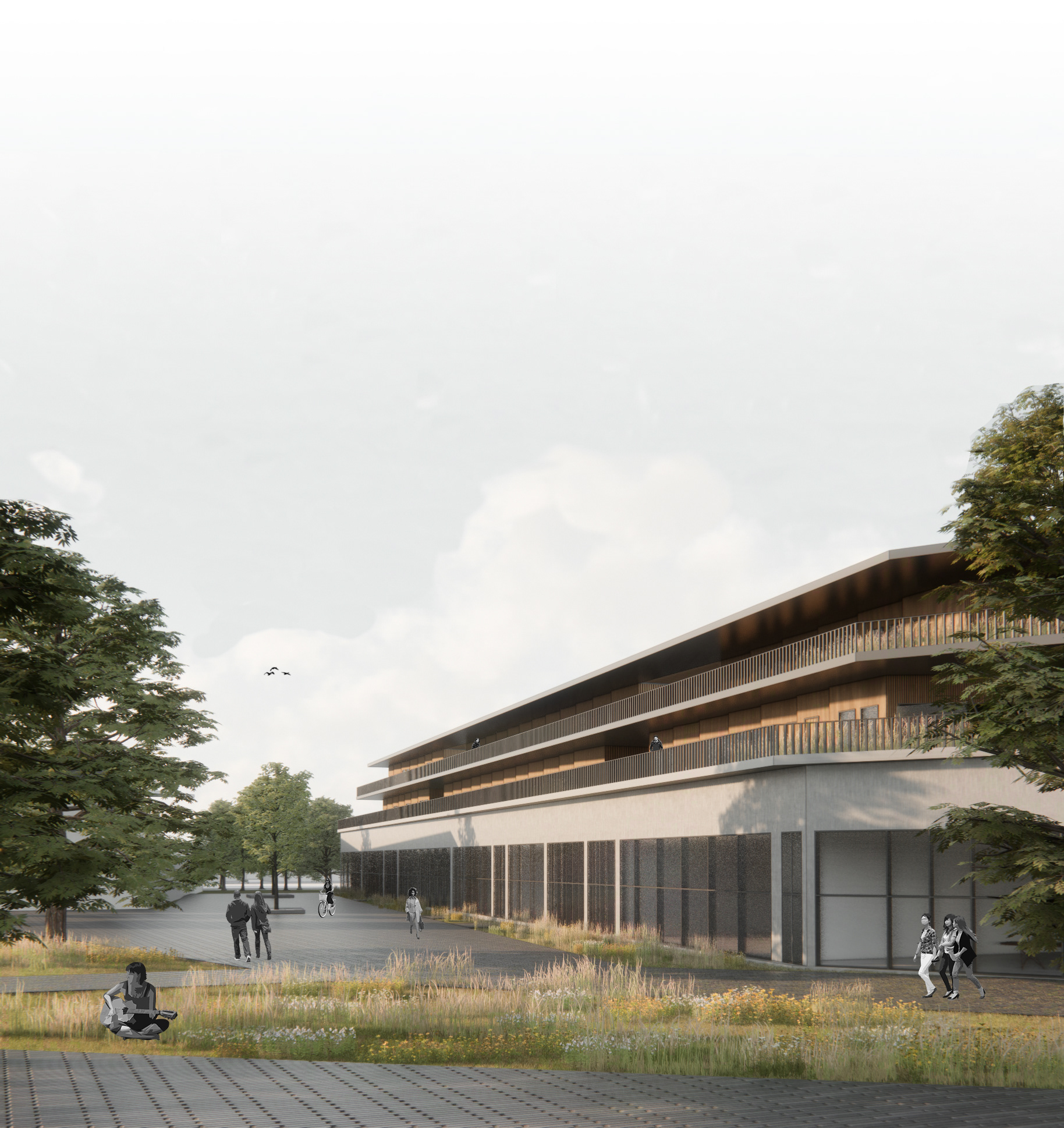
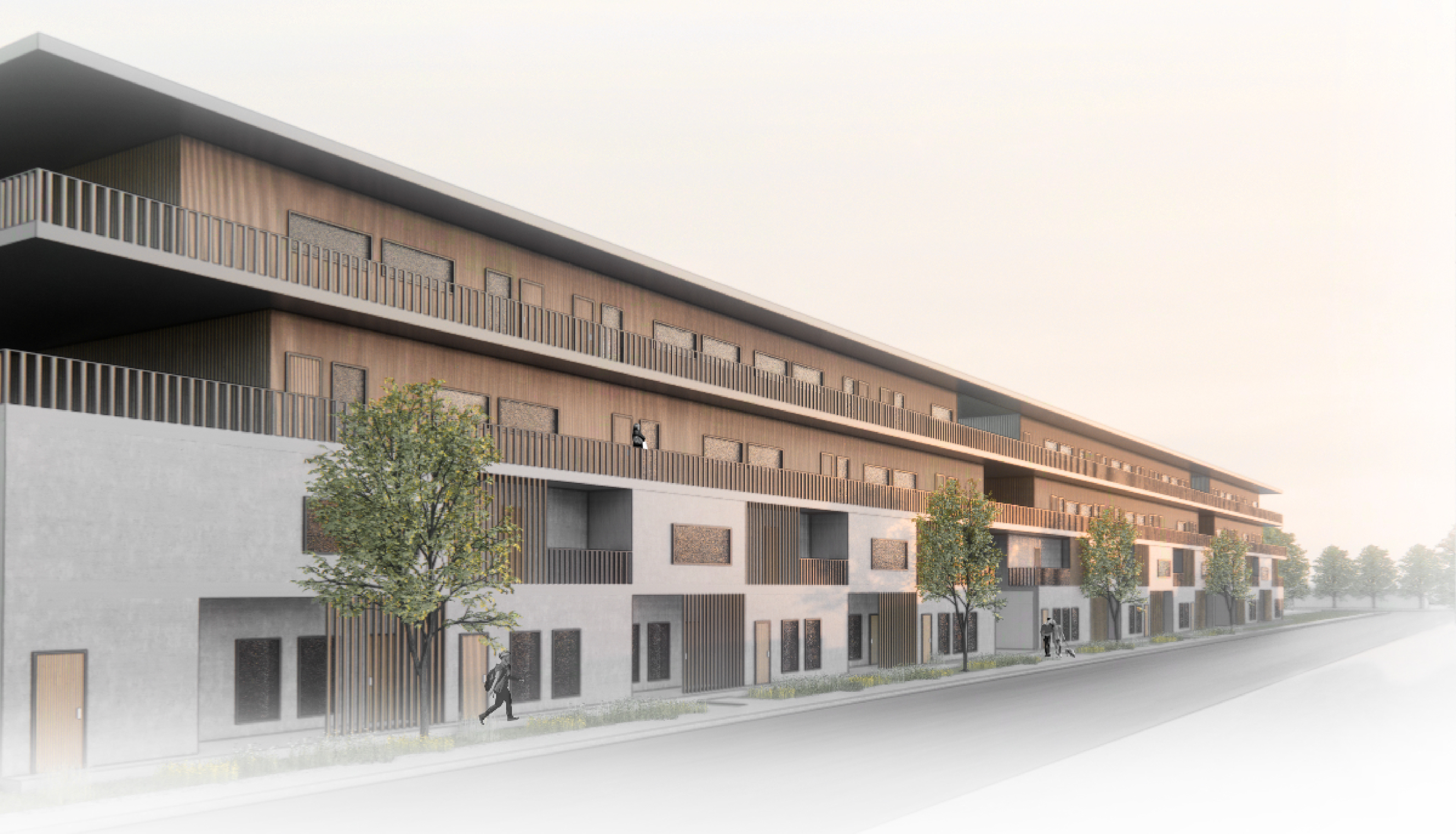
Perspectives

Model Photos