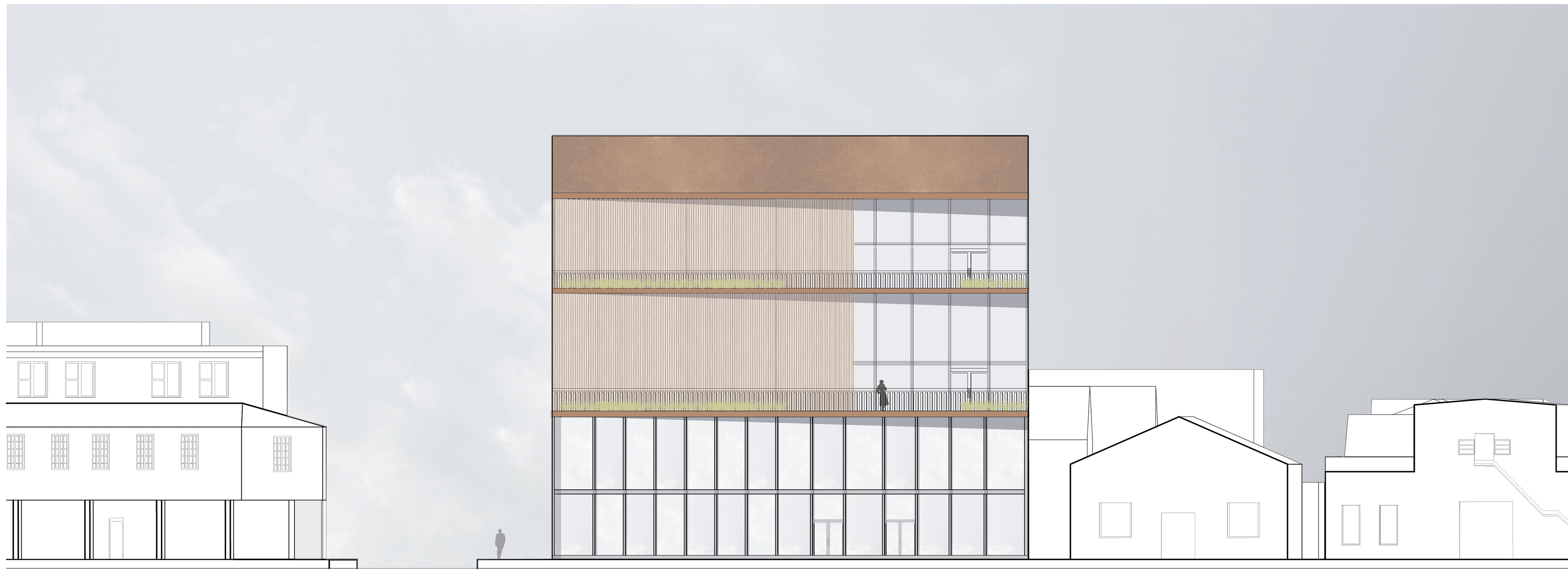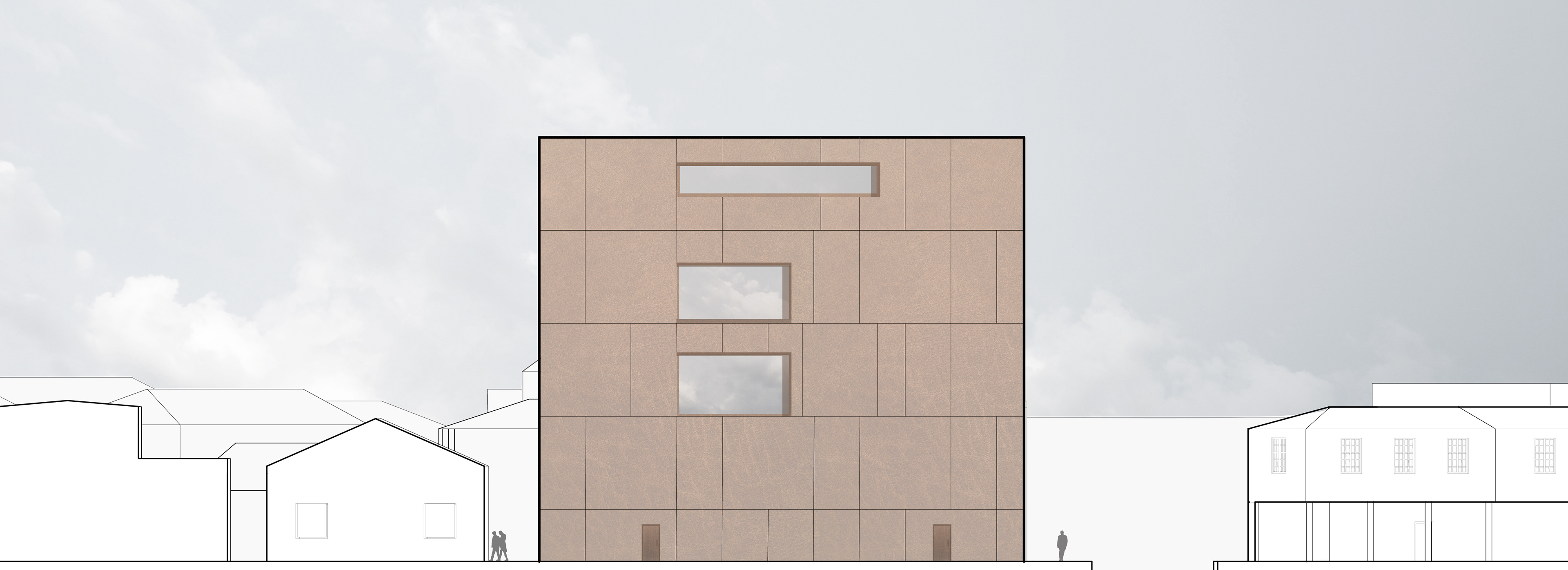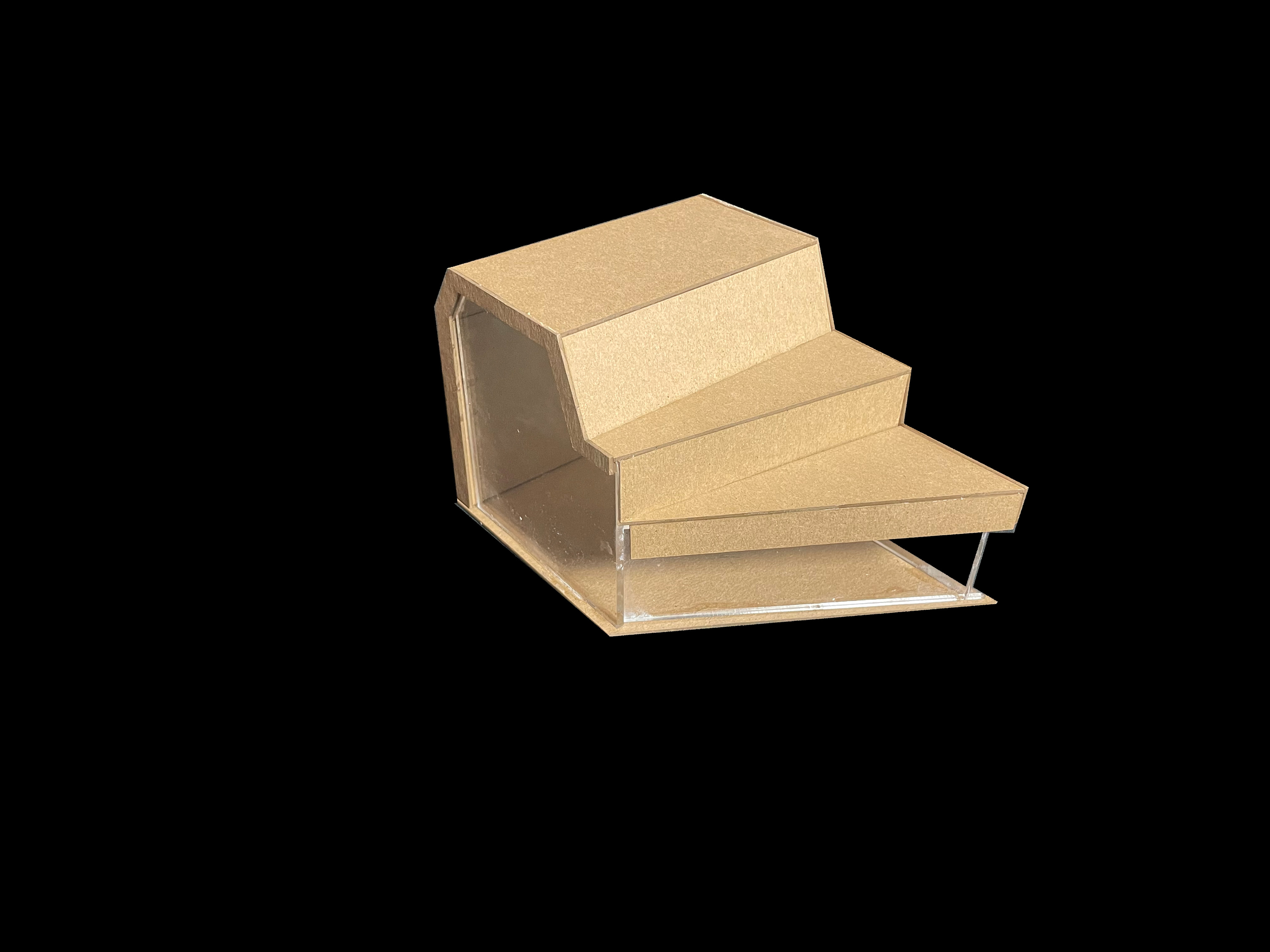Site. 6,800 sq ft. School. 28,500 sq ft.
Musical Synthesis, located in New Orleans, Louisiana, is a design proposal for a music school within the Lower Garden District. The project’s main objective is to take elements from the larger context of the city and urban fabric within the surrounding area of the site, in order to create a structure that cohesively blends within them. Through the analysis of New Orleans, the Mississippi River became an important feature in the design and layout of the city with all of the roadways running perpendicularly to it. As a consequence, site boundaries adopted unique geometries, therefore, shaping the city architecture in creative ways. The school takes on the form of the existing site and uses its angle in order to create the most efficient form. Looking to the immediate context, the surrounding area maintains an interesting set of design elements with the use of the Camelback-Style home, multi-level porch, and lower building heights. In order to use these key features, the proposal implements the use of terraces allowing the public to connect with the school as music is being played in the outdoor theater spaces. The glass curtain walls are another design choice that is meant to open up to the street level and creates a blend between the interior of the school and the outside city. In order to shield any harsh natural lighting coming into the building, vertical louvers were placed around the southern and western elevations.
Concept Diagram



Elevations
East-West Section Perspective
First Level Floor Plan
2nd - 5th Level Floor Plans
Diagrammatic Map of New Orleans
Sun Study Diagram
Perspectives
Section Model
Site Model



Preliminary Study Models