Site. 6,700 sq ft. Original Home. 1,100 sq ft. Add. Units. 600 sq ft each.
The Mar Vista housing project utilizes folding in order to create additional enclosure and privacy on the site. The form created allows for individual access and courtyards to each unit, as well as a communal garden space for all families to enjoy. Each of the homes is specifically designed for the client's needs. In order to take advantage of the beautiful California weather, the project focuses on maximizing outdoor areas on the lot.
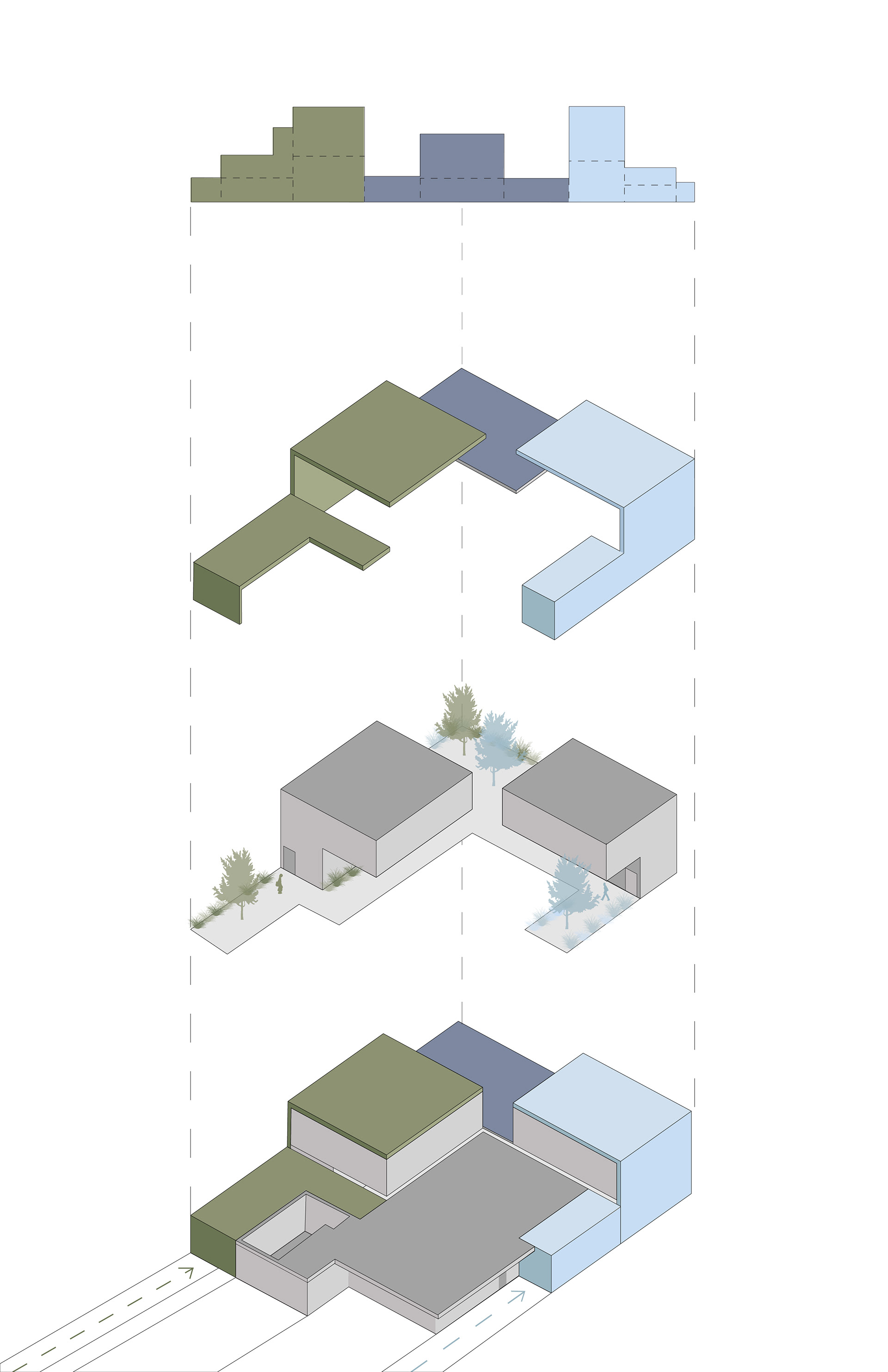
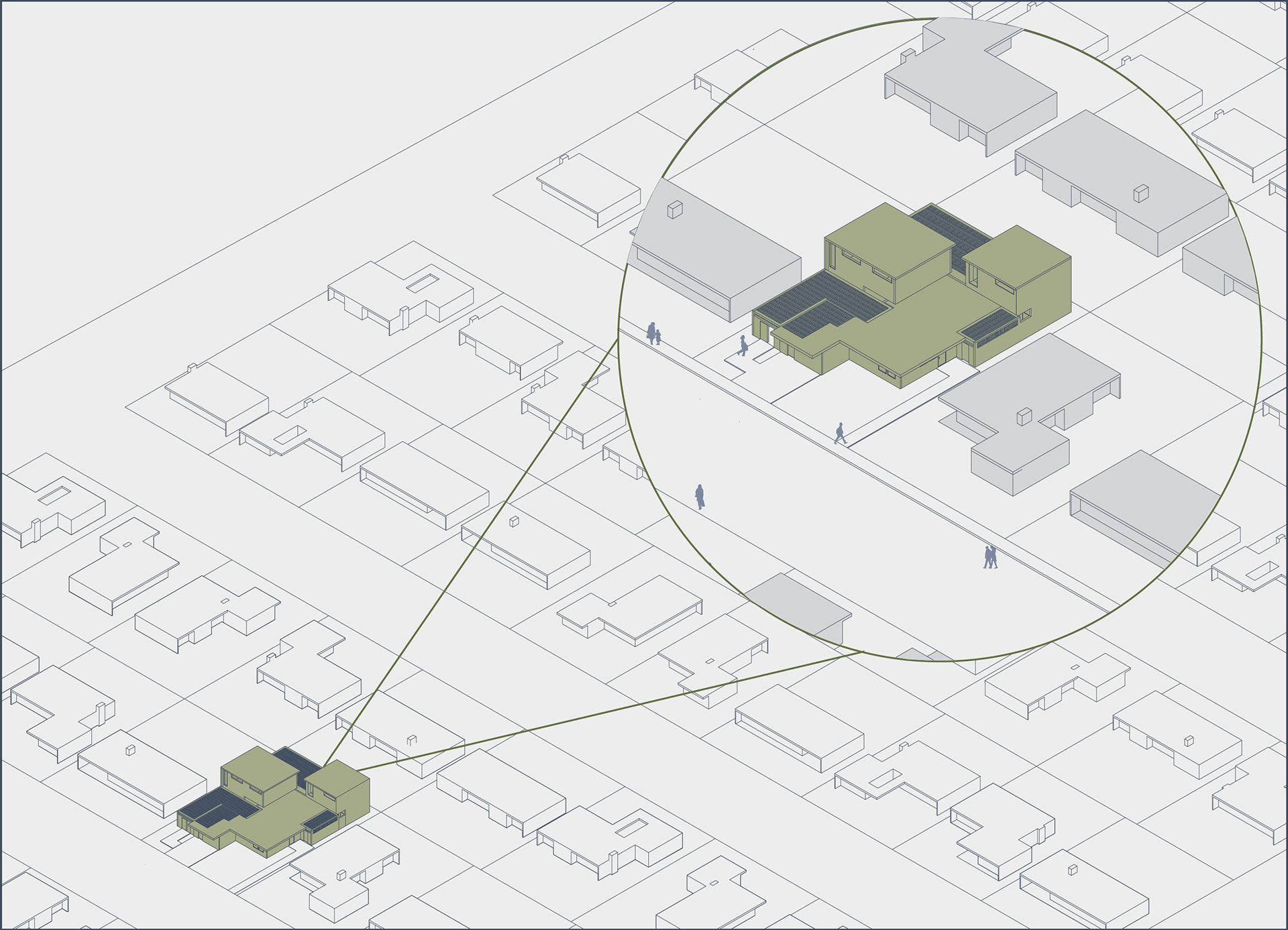
Concept Diagram and Isometric View
First Level Floor Plan
Second Level Floor Plan
North-South Section Perspective
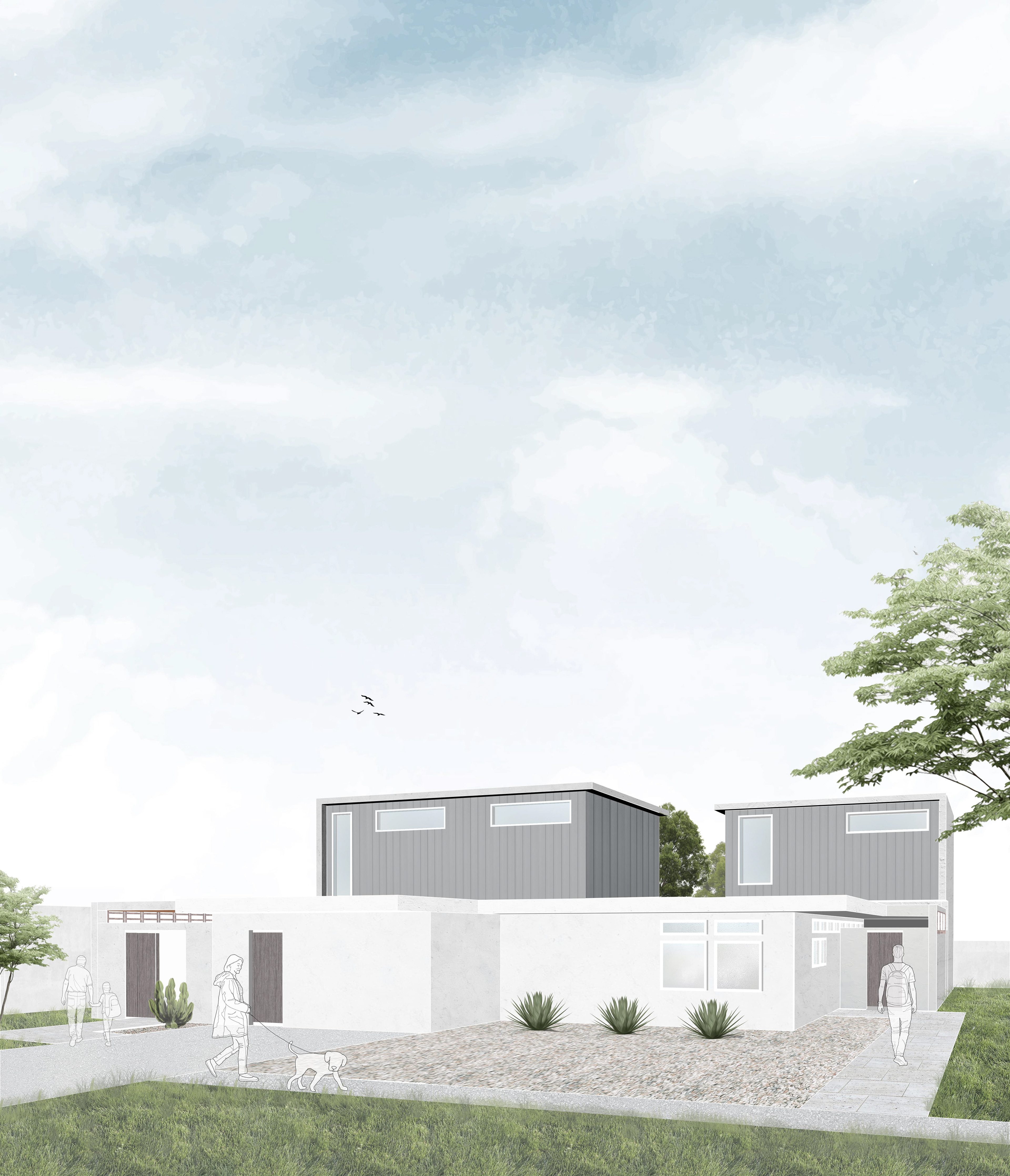
Exterior Perspective
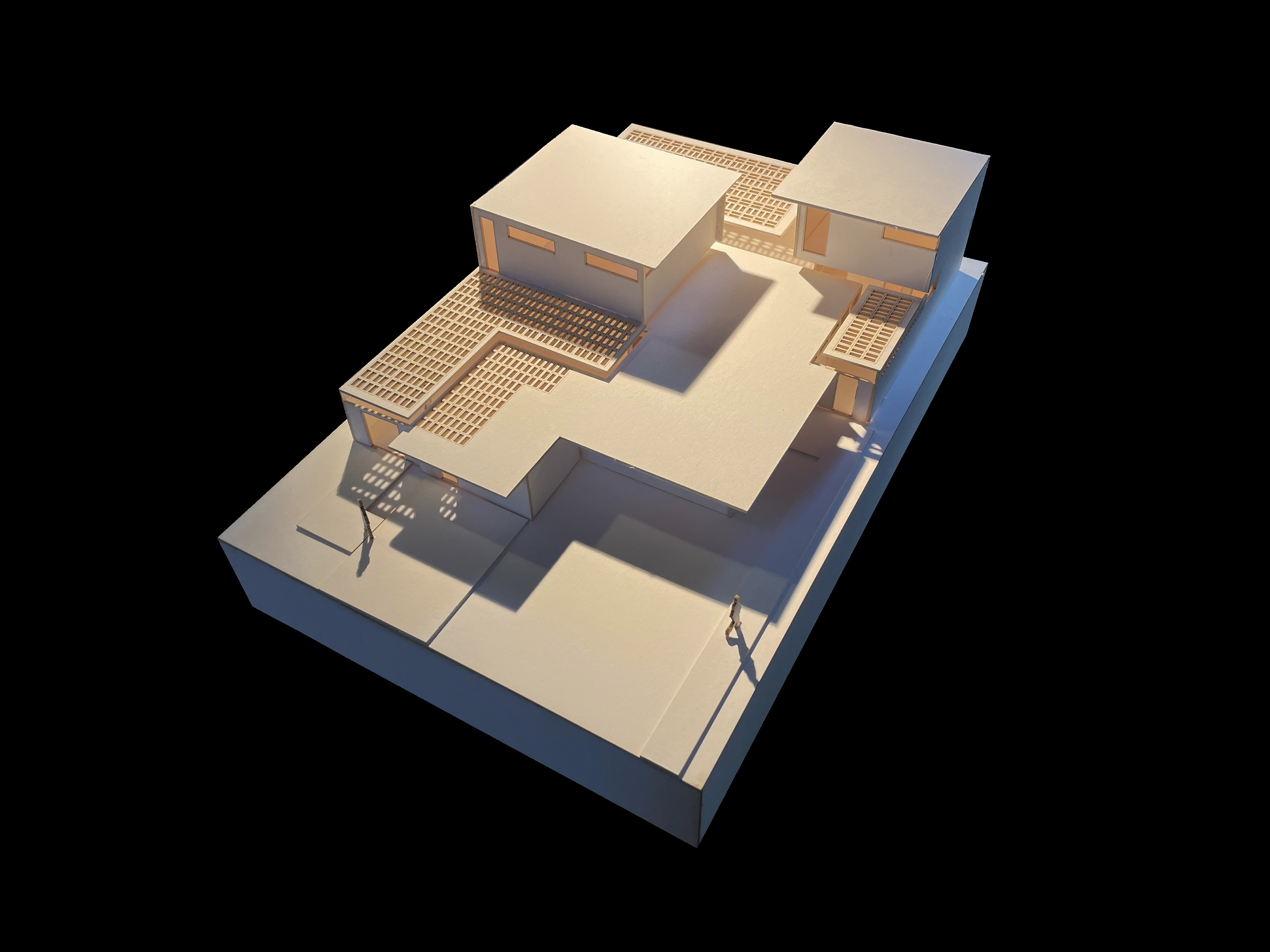
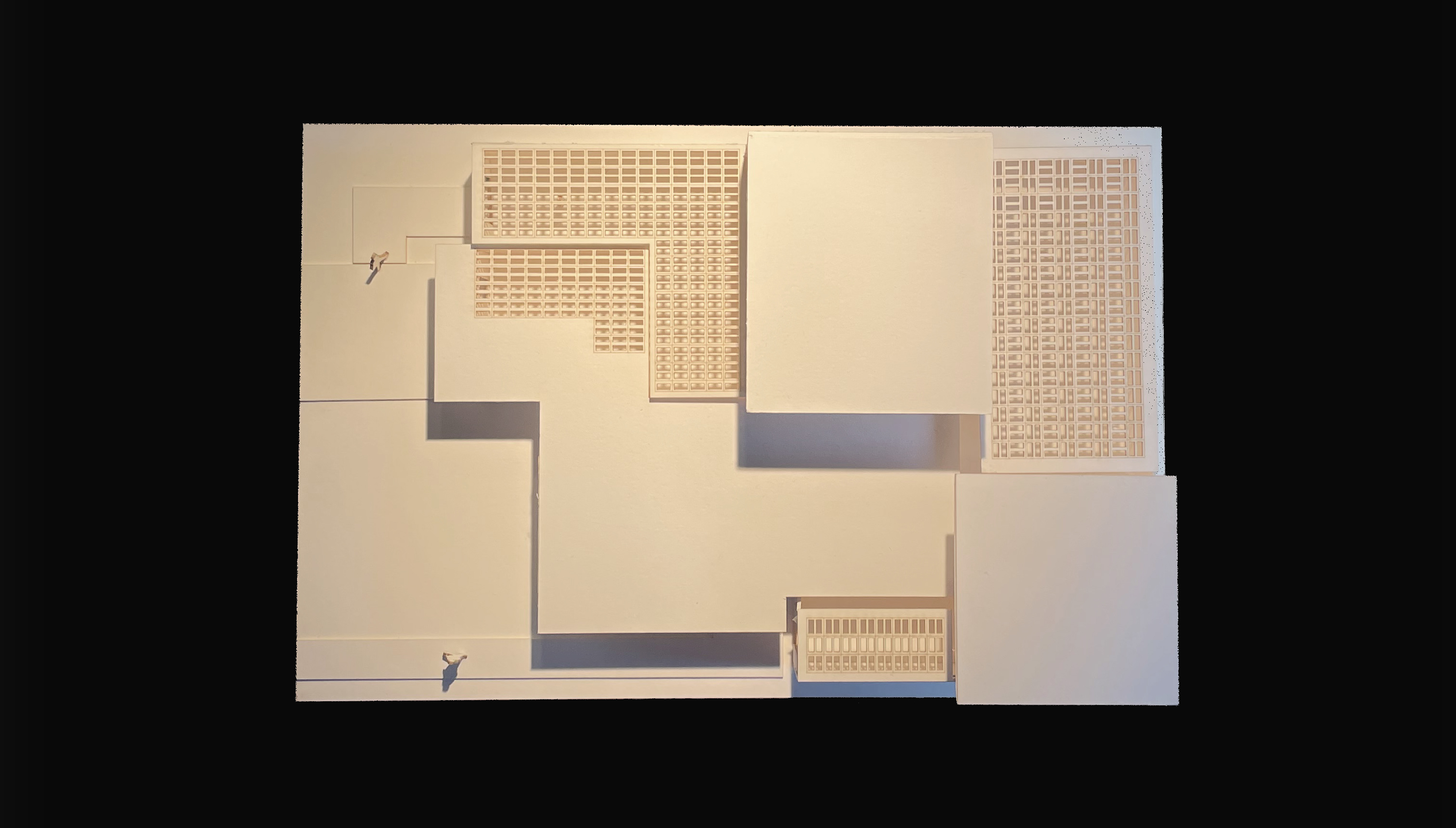
Model Photos